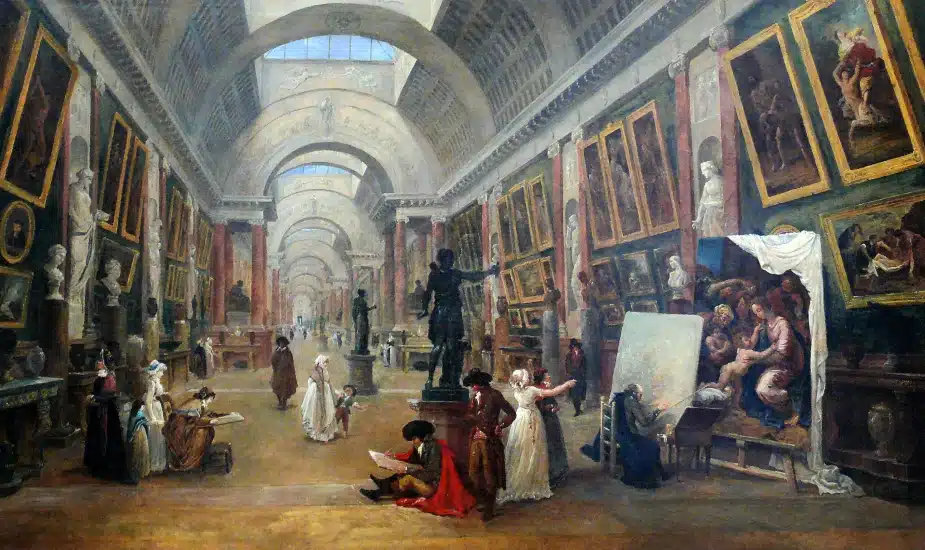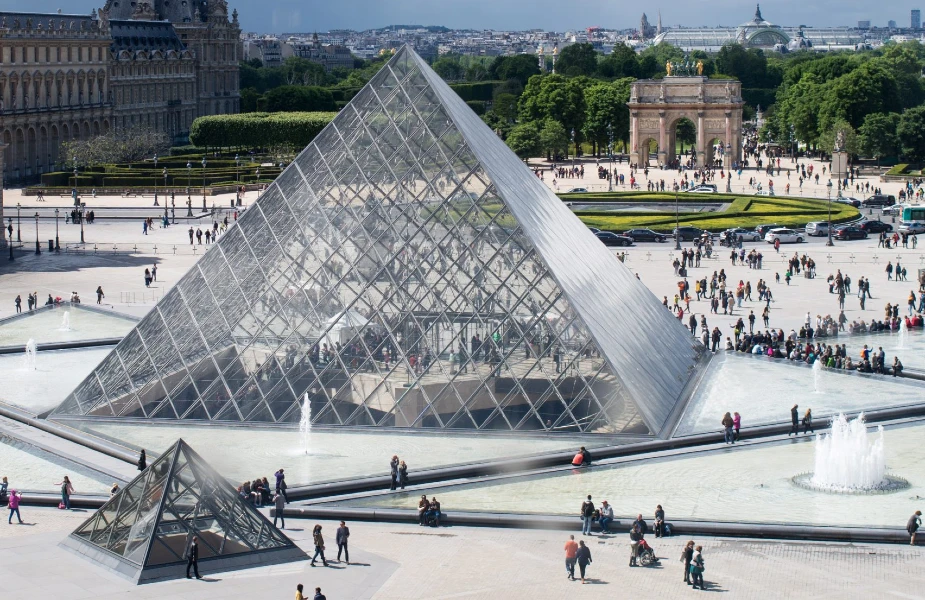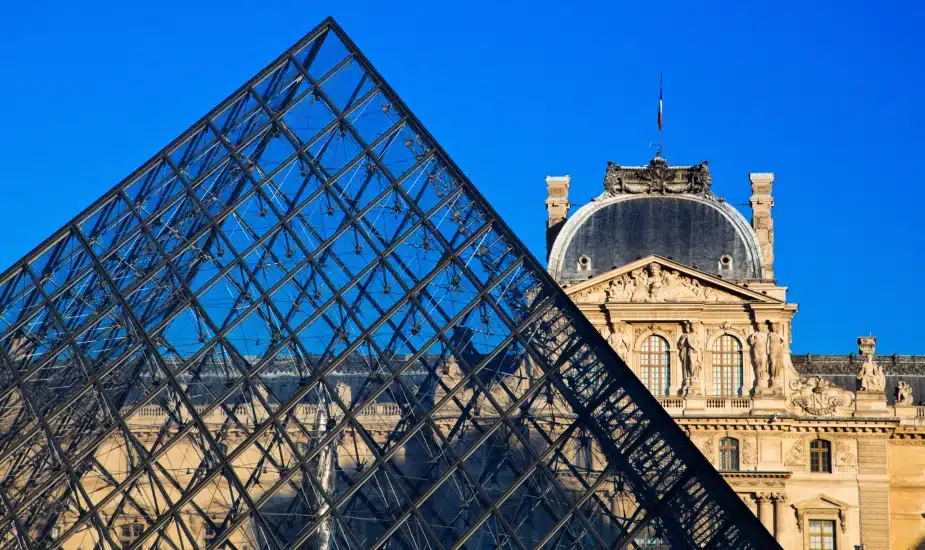Louvre Museum’s architecture dates back over 800 years, from a Viking fortress in the 12th century to a 16th-century royal palace.
It evolved with additions by Louis XIII, Louis XIV, and Napoleon III, blending Gothic, Renaissance, Baroque, Neoclassical, and modern styles.
Now, the Louvre is a symbol of European heritage and modern architectural excellence, making it essential for any Paris visit.
This article explores the lesser-known aspects of Louvre architecture, a must-visit for anyone in Paris.
Louvre Before – The Grand Louvre Project

The Louvre’s roots trace back to the 12th century, initially built as a fortress by King Philip II Augustus. Charles V converted it into a palace in the 14th century.
During the Renaissance, Francis I initiated major renovations, including the construction of the Louvre colonnade by Pierre Lescot.
Later, in the 17th and 18th centuries, Louis XIV and Claude Perrault expanded the palace, notably adding the Pavillon de l’Horloge.
Before the Grand Louvre Project (1981 to 1997), the museum experience was markedly different.
Without specific exhibition spaces, appreciating the art was challenging.
The layout, with its multiple entrances and no central hub, was confusing for visitors.
Art was often displayed based on when it was acquired, not in a chronological or thematic order, making it hard to grasp the broader historical or artistic narrative.
Additionally, what is now the lively Cour Napoléon was merely a parking lot, off-limits to guests.
The museum lacked the modern facilities and sleek design that are now its hallmarks.
Louvre Today – The Grand Louvre Project

The Grand Louvre Project, started in 1981 and mostly finished by the late ’90s with some parts done by 2010, dramatically transformed the Louvre Museum.
It introduced the famous glass Pyramid entrance by I.M. Pei and greatly expanded the museum’s space.
This project made the museum easier to navigate with new underground paths and better organized the main courtyard.
It allowed more art to be displayed and new sections like Islamic Art to be added. The project also improved signs, visitor services, and amenities.
Despite these enhancements, challenges like managing crowds and upkeep continue, with ongoing updates and maintenance efforts.
How does the exterior of Louvre look like

The Louvre Palace in Paris spans 60,600 square meters on the Seine’s right bank, showcasing a mix of architectural styles like Gothic, French Renaissance, and Neoclassical among others.
This variety offers a tour through different periods and design ideas.
From the rich Renaissance exteriors to the modern glass pyramid, each part of the Louvre tells a part of its long history and cultural heritage.
Now, let’s explore the unique elements of the Louvre’s exterior.
Grand Courtyard
The Cour Napoléon, central to the Louvre Museum, showcases I.M. Pei’s iconic glass pyramid.
Claude Perrault designed this space, replacing two parks and a car park for the Grand Louvre project.
It’s encircled by the Denon Wing, home to the Mona Lisa, and features two smaller pyramids lighting up museum entrances.
Cour Visconti
Named after architect Louis Visconti, this area inside the Louvre has neoclassical facades and hosts the Department of Islamic Art, displaying 18,000 artworks.
Since 2012, a golden glass and metal canopy by Rudy Ricciotti and Mario Bellini covers the courtyard, with an upper level roof mimicking a floating veil or sand dune.
Eastern Facade
The Pavillon de l’Horloge dominates the Louvre’s eastern facade, known as the Louvre Colonnade, celebrated for its French classical style.
Claude Perrault built it from 1667 to 1674, marking it a French architecture gem.
It features loggias, columns, detailed sculptures, and a symbolic clock, showcasing simplicity and elegance.
Western Facade
The Aile de Flore’s western facade, along the Tuileries Garden, includes the Grande Galerie.
Its large windows illuminate the interior, contrasting the ornate eastern facade with its French classical design and offering garden views.
Glass Pyramid
I.M. Pei’s Louvre Pyramid, a renowned glass and metal structure in the Napoleon Courtyard, marks the museum’s main entrance, symbolizing modernity since 1989.
It consists of 603 glass segments, stands 21 meters tall, and spans 35 meters wide, brightening the museum and complementing the historic Louvre.
Carrousel Pyramid
Also known as the Louvre Inverted Pyramid, this skylight in the Carrousel du Louvre mall mirrors the larger Louvre Pyramid.
It guides visitors to the underground museum entrance, illuminating the shopping area.
Tuileries Garden
The Tuileries Garden, or Jardin des Tuileries, stretches between the Louvre Museum and Place de la Concorde.
Created by Catherine de Medici in 1564 and opened to the public in 1667, it enriches the Louvre’s environment.
This beloved space offers cultural activities, including the Musée de l’Orangerie with Monet’s paintings, and serene pond areas for relaxation.
How does the interior of Louvre look like
The Louvre Palace is a large stone complex with many wings and levels, showing architectural styles from the Renaissance and Middle Ages.
It contains eight departments with over 380,000 objects, including 35,000 artworks.
Before the Grand Louvre Project, the museum featured a mix of French art, Roman sculptures, and Napoleon’s artifacts.
This project updated the museum and introduced the famous Louvre Pyramid.
The Daru staircase, known for displaying the Winged Victory of Samothrace, links the ground to the second floor, where the Imperial Library once stood before its 1871 destruction.
The museum’s ceilings, with their elaborate paintings and patterns, are artworks themselves, celebrating the museum’s history and the monarchs who expanded it.
| Did you know this?
The Grande Galerie, or Waterside Gallery, is the Louvre’s longest and largest room, started by King Henry IV in 1595 and completed in 1607. It originally connected the Tuileries Palace to the old Louvre. An 1860s renovation shortened it from 460 meters to 288 meters wide, with a width of 13 meters. Click here for more Louvre Museum facts. |
Plans for Louvre Museum’s restoration
The Louvre Museum is actively updating to improve visitor experiences and maintain its historic buildings.
Currently, work is being done to restore the historical features and clock of the Pavillon de l’Horloge, which should be finished by 2024.
Additionally, the exterior of the Sully Wing is being renovated to preserve it.
Additionally, archaeological digs in the Medieval Louvre galleries aim to unveil its long-standing history.
Looking ahead, the museum plans to expand by incorporating neighboring buildings, increasing space for exhibitions, and enhancing visitor navigation.
To modernize while preserving its heritage, the museum is developing virtual tours and activities for global accessibility.
Frequently Asked Questions about Architecture
What architectural styles are present in the Louvre Museum?
The Louvre features a mix of mainly Renaissance and French Classical styles, with Medieval elements found in its foundations.
What was the original purpose of the Louvre building?
Originally constructed as a fortress in the late 12th century by Philip II, it was later converted into a royal palace and eventually became a museum in the late 18th century.
Why is the Louvre Pyramid so famous?
Completed in 1989 by architect I.M. Pei, the Louvre Pyramid is a modern structure of glass and steel, acting as the main entrance. Its construction, blending historical and contemporary architecture, sparked much debate.
What other notable architectural features does the Louvre have?
The Colonnade: Designed by Claude Perrault in the 17th century, this grand colonnade on the eastern façade is a prime example of French classicism.
The Cour Carrée: This central square courtyard is encircled by buildings from different eras, highlighting the Louvre’s architectural development.
The Tuileries Garden: This large public garden, created in the French formal style next to the Louvre, offers a glimpse into the museum’s expansive outdoor space.
What is the Louvre’s oldest building section?
The museum basement provides access to the foundations of the remains of the medieval Louvre fortress.
What inspired the design of the Louvre Pyramid?
The architect was inspired by ancient Egyptian pyramids, seeking to blend them harmoniously with the nearby historic buildings.
Does the Louvre Pyramid have any significant functions beyond aesthetics?
Yes, it provides natural light to the museum’s underground spaces and serves as its main entrance, improving visitor flow. Learn more about Pyramid Entrance
What materials were used to build the Louvre?
Mainly stone (limestone and sandstone) for the older sections, with brick and glass in later additions.
Featured Image: Architecturaldigest.com




