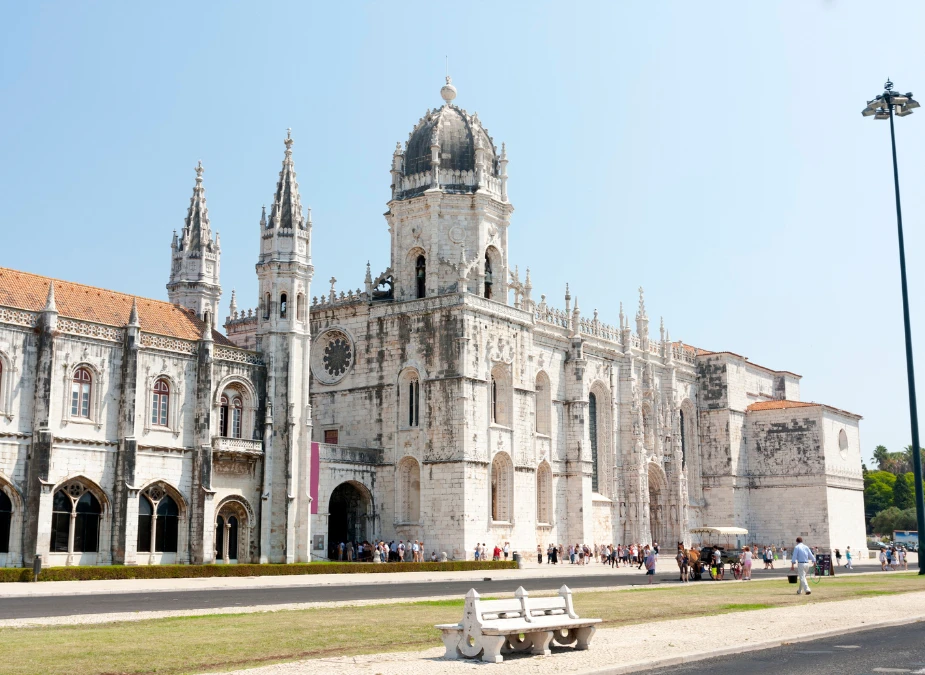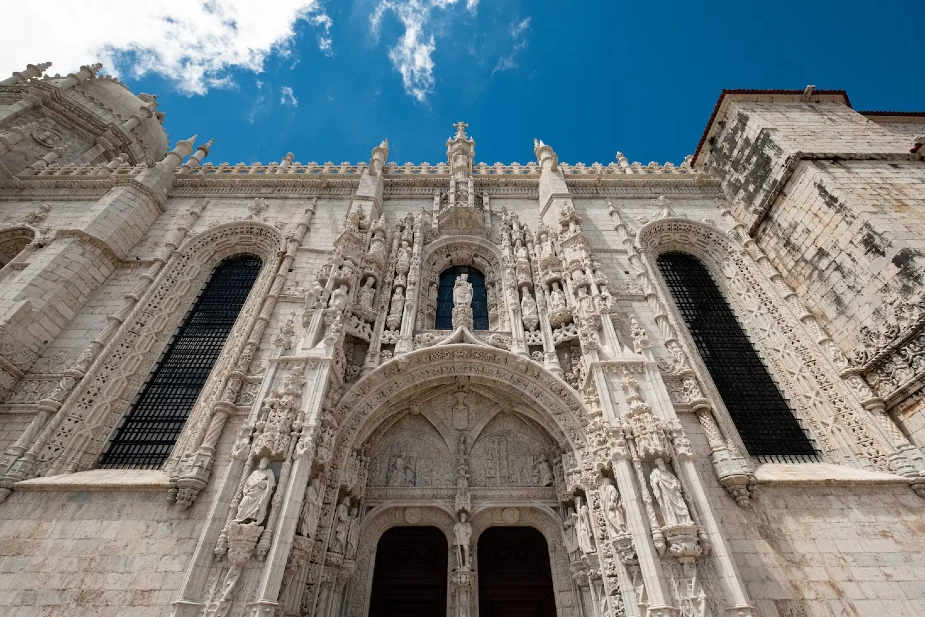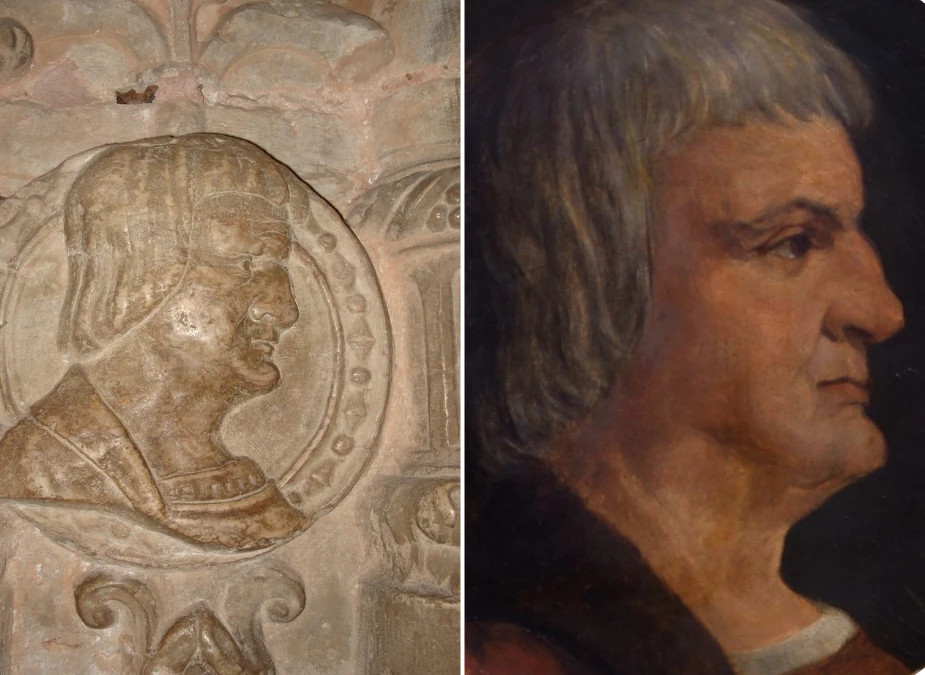The architects added Italian scenery designs, pyramid-shaped roofs, and towers.
Sculptor Costa Mota renovated Vasco da Gama’s tombs to commemorate the fourth centenary of the explorer’s visit to India.
The 20th Century
During this time, many projects were undertaken. The National Museum of Industry and Commerce was also planned but never built.
The Ethnological Museum of Portugal took its place. Costa Mota and designers Abel Manta and Ricardo Leone continued to remodel the monastery until 1924.
The design style was refined by adding stained glass windows to the structure.
President Oscar Carmona was buried at Sala do Capitulo in 1951.
The Maritime Museum of Portugal opened in the west wing in 1963, allowing visitors to view treasures discovered during naval expeditions.
Check out the different ticket options for Jerónimos Monastery before planning your trip and experience its mystique.
Timeline of the Jerónimos Monastery

- 1495: The Church of Santa Maria de Belém is dedicated as a resting place for members of the House of Aviz.
- 1501: Construction of the Jerónimos Monastery began on January 6, 1501, under the direction of King Manuel.
- 1517: Diogo de Boitaca, the monastery’s original architect, was replaced in 1517 by Juan de Castillo. The architectural style was changed to Spanish Plateresque.
- 1521: After King Manuel died, the construction of the Jerónimos Monastery was temporarily halted.
- 1720: Henrique Ferriera was commissioned to paint portraits of various Portuguese kings for the Sala dos Reis (Hall of the Kings) in 1720.
- 1755: The 1755 Lisbon earthquake damaged the balustrade and the high choir.
- 1894: Costa Mota, a renowned sculptor, restored Vasco da Gama and Lus de Cames’ tombs in the southern lateral chapel in 1894.
- 1963: The monastery’s western wing was converted into the Maritime Museum.
- 2007: The Treaty of Lisbon was signed at the monastery.
Architecture of Jerónimos Monastery

The Jerónimos Monastery is considered one of the finest examples of Portuguese architecture.
The monastery’s construction took more than 100 years to complete.
The Jerónimos Monastery’s main architectural style is Manueline, though Castilho introduced the Spanish Plateresque style, which can still be seen in various monastery areas.
The structure, made of golden limestone, is a classic example of Portuguese Gothic Manueline architecture.
The style emerged during the Portuguese Renaissance and the Age of Discoveries.
Its distinguishing characteristics include lavish decor with themed ornamentation intertwined with traditional style.
Large arches, frames, frescoes, and facades enhance the Jerónimos Monastery’s grandeur.
The Architects of the Jerónimos Monastery

Many themes can be found in the structure, including the Renaissance, as many artists contributed to the creation of the Jerónimos Monastery.
Diogo de Boitaca
The Jerónimos Monastery is Diogo de Boitaca best-known work.
From 1502 to 1516, Boitaca designed the monastery and dedicated all his time to it. It would become one of the most significant structures in Portugal.
João de Castilho
João de Castilho designed the southern entrance. It is one of the best areas of the Jeronimos Monastery.
After succeeding Boitaca, he changed the monastery’s architectural style to Spanish Plateresque, with lavish decor inside and outside the structure.
FAQs
1. When was Jeronimos Monastery built?
The construction of the Jerónimos Monastery began on 6 January 1501 under King Manuel’s leadership.
Featured Image: Nutcat / Getty Images



