The Opera House Sydney is a masterpiece of modern architecture, known worldwide for its iconic sail-like roof and innovative design.
Designed by the Danish architect Jørn Utzon, the Sydney Opera House architecture perfectly blends form and function.
It seamlessly integrates with the surrounding environment and provides an inspiring performance space for artists and audiences.
Here are some key points about the Sydney Opera House architecture concept.
Influence Shipbuilding Design
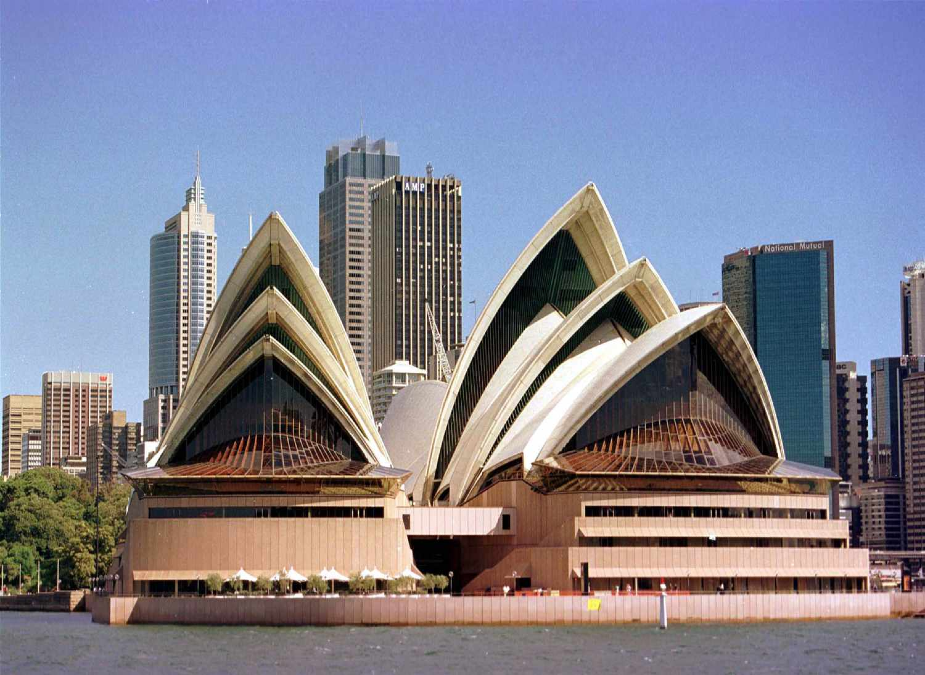
People have put forth numerous theories behind the source of inspiration for Jørn Utzon’s Sydney Opera House.
Some say that boats or sea shells inspired his design.
However, the architect himself clarified that these didn’t inspire his design.
Utzon attributed his inspiration for the Sydney Opera House design to the shape of an orange, specifically the visible segments when peeling the fruit.
He explained that these segments were the basis for his design models.
While working on the Sydney Opera House concept, he had never seen the Sydney Harbour.
He was familiar with the Sydney Harbor through photographs and naval charts only.
Roof Structure
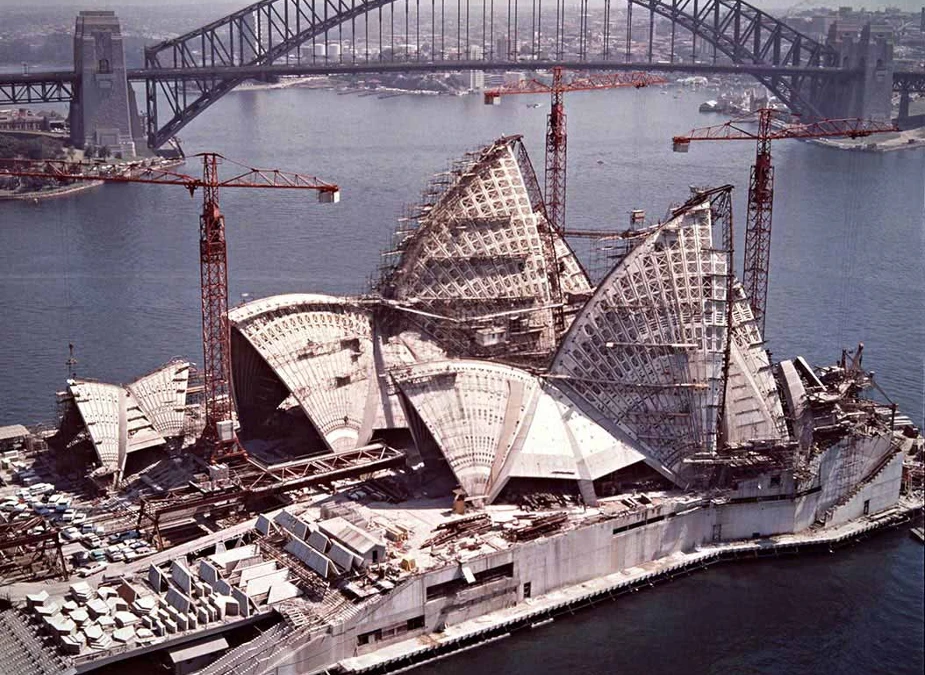
The roof structure of the Sydney Opera House is the most recognizable aspect of its architectural design.
It comprises over 1 million glazed ceramic tiles, and its design appears to be floating above the building.
The sails of the boats doting the nearby harbor inspired the design of the roof structure.
Utzon saw the harbor as central to Sydney’s identity and wanted to incorporate its imagery into the design.
The designers used the latest technology to create precast concrete ribs to hold the roof structure.
The ribs give the structure a sense of weightlessness as if the roof hovers above the building.
Pylons (Towers)
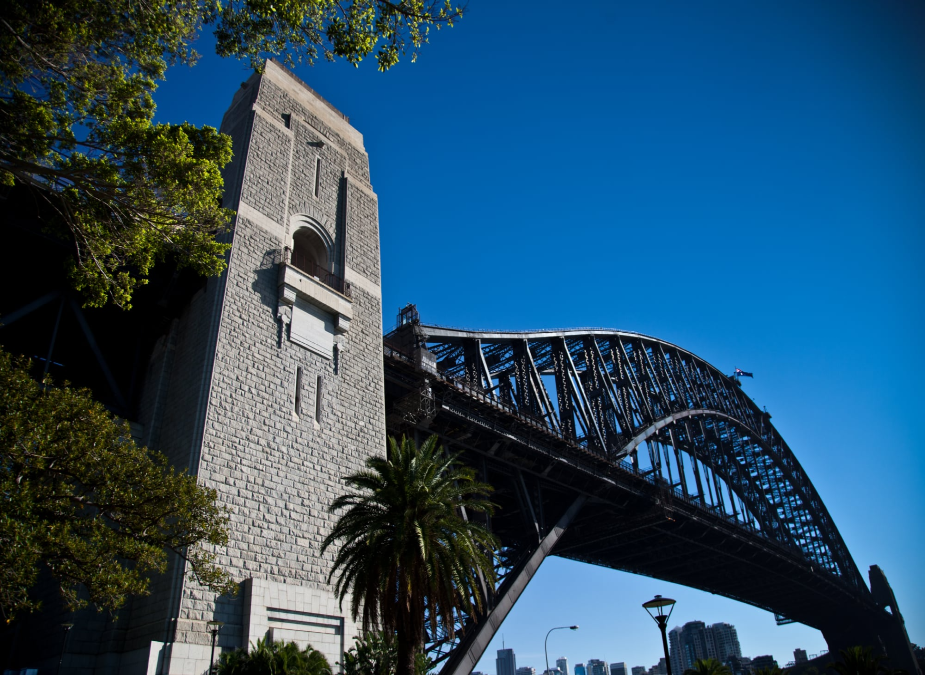
The concrete towers that support the roof structure are another defining architectural style of the Sydney Opera House.
There are 14 towers in total, each measuring 67 meters in height.
The design of the towers mimics the natural rock formations found along the coastline of Sydney.
They are angled slightly outward, giving the impression of leaning against the wind.
The towers also serve a practical purpose, providing the structural support needed to hold up the weight of the roof structure.
Performance Spaces
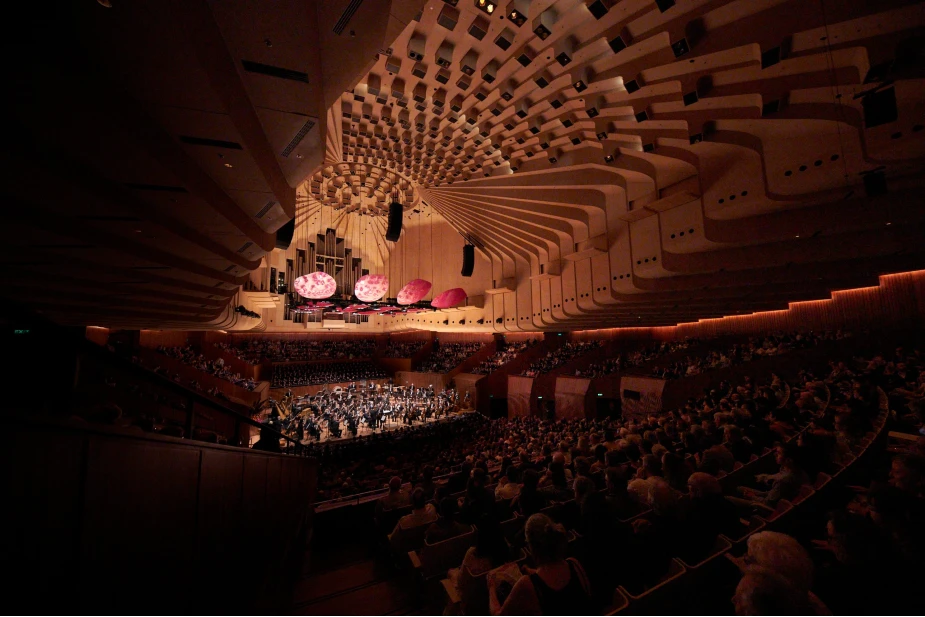
The Sydney Opera House architecture includes several performance spaces, each carefully designed to provide optimal acoustics and visual appeal.
The largest performance space is the Concert Hall, which can seat up to 2,679 people.
It features a large pipe organ and is renowned for its excellent acoustics.
The Opera Theatre is another crucial performance space designed specifically for opera and ballet performances.
It features a large stage and seating for up to 1,547 people.
The Drama Theatre, which seats up to 544 people, provides an intimate space for plays and other theatrical productions at the Sydney Opera House.
The Studio Theatre is the smallest of the performance spaces, with seating for up to 364 people.
It provides a flexible space for various performances, including experimental theater and cabaret shows.
Environmental Sustainability
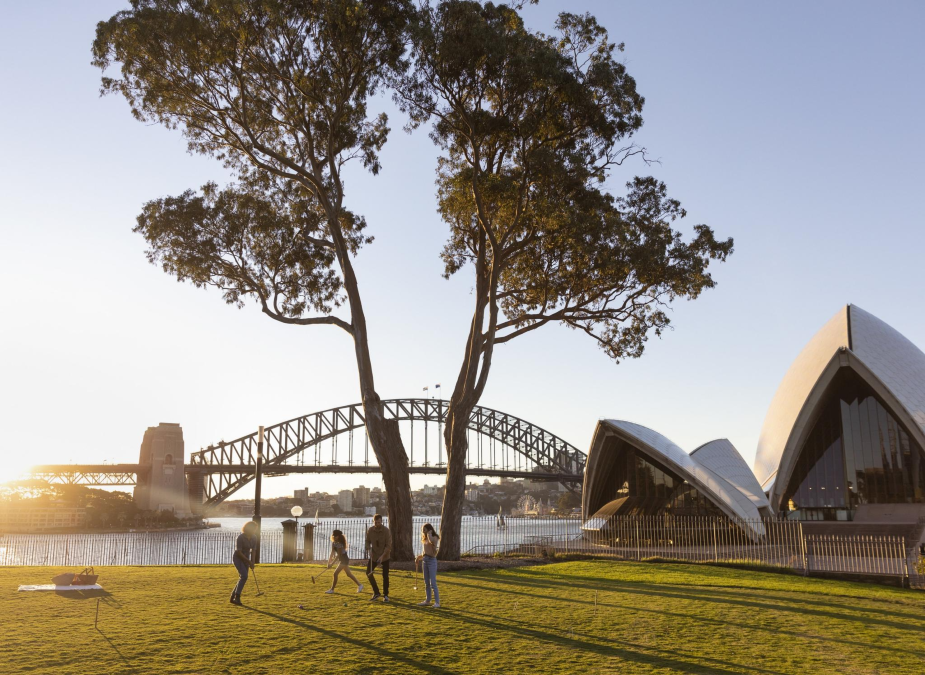
The Sydney Opera House architecture is visually stunning and environmentally sustainable.
It incorporates various energy-efficient technologies, such as solar panels and rainwater harvesting systems.
It also uses recycled and environmentally friendly materials in its construction.
Its designer incorporated a seawater cooling system into the building, which opened in 1973.
The unique roof structure of the building also contributes to the building’s temperature regulation, which lessens the need to install artificial heating and cooling systems.
The Sydney Opera House has received numerous awards and certifications for its environmental sustainability.
Note: Experience the iconic Opera House through an hour-long guided Sydney Opera House architectural tour and gain insight into the exceptional design, construction, and engineering achievements that make it a 20th-century masterpiece.
Or you can also book the Sydney Opera House backstage tour + Breakfast and uncover the secrets and stories behind the iconic venue with a light breakfast in the Green Room, the only place reserved for the crew and performers.
Find out more about the types of tickets.
Sydney Opera House Architecture facts
- Bennelong Point, where Sydney Opera House is situated, was named after Woollarawarre Bennelong, a senior Eora man when British colonizers arrived in Australia in 1788.
- Every year more than 10.9 million people visit the Opera House.
- The estimated cost of constructing the Opera House was seven million dollars, and the actual cost was $102 million, primarily paid for by a State Lottery.
- Jørn Utzon from Denmark won the Opera House international design competition in 1956 out of 233 designs submitted, receiving ₤5000 for his innovative and visionary approach.
- Although it was supposed to take only four years to complete, the construction of the Opera House took 14 years and involved the hard work of 10,000 people.
- The first performance at the Opera House Sydney was by Paul Robeson in 1960. He climbed the building’s scaffolding to sing “Ol’ Man River” to the construction workers while they were having lunch.
- Sydney Opera House was inaugurated on 20th October 1973 by Queen Elizabeth II, and she has visited the site four times, with her most recent visit in 2006.
- Arnold Schwarzenegger, former Governor and actor of California, won his last Mr. Olympia bodybuilding title in 1980 at the concert hall.
- In 2007, the Sydney Opera House was added to the list of UNESCO World Heritage for its architectural and exceptional cultural significance.
- The Opera House celebrates Lunar New Year each year by lighting its sails in red, displaying Lunar Lanterns, and offering Mandarin tours. In 2019, approximately 25,000 people joined the celebration.
- The roof of the Opera House is an impressive feature covering approximately 1.62 hectares, with more than one million tiles manufactured in Sweden.
- A seven A380 airplane could sit wing on wing on the Sydney Opera House site.
- The temperature in the Concert Hall during Sydney Symphony Orchestra performances must be at 22.5 degrees to ensure instrument tuning.
- Humidity and temperature play crucial roles in musical instruments.
- To power the heating and air conditioning systems of the Sydney Opera House, a network of 35 kilometers of pipes circulates cold seawater directly from the harbor, which effectively cools the building.
- During the 1980s, a safety net was placed in the Joan Sutherland Theatre above the orchestra pit after a live chicken wandered off the stage and landed on a cellist during a performance of Boris Godunov.
Architectural Drawings of Sydney Opera House
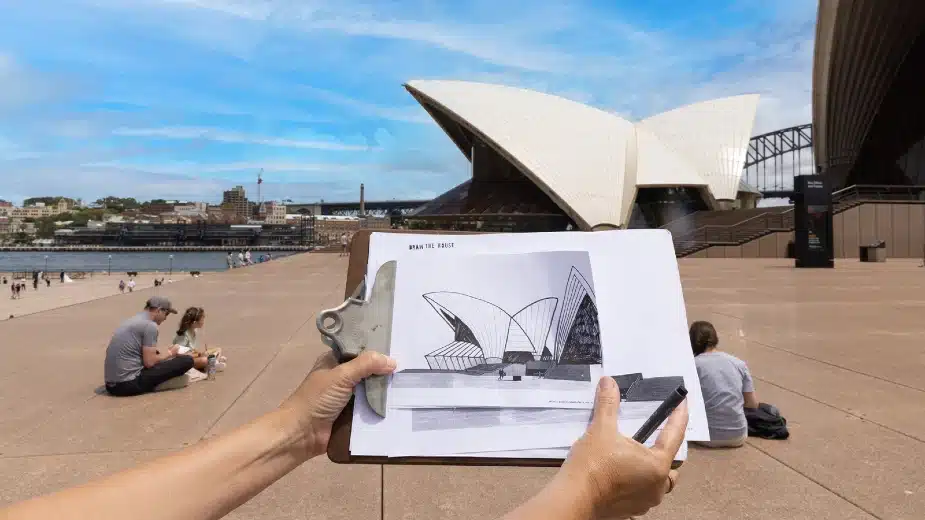
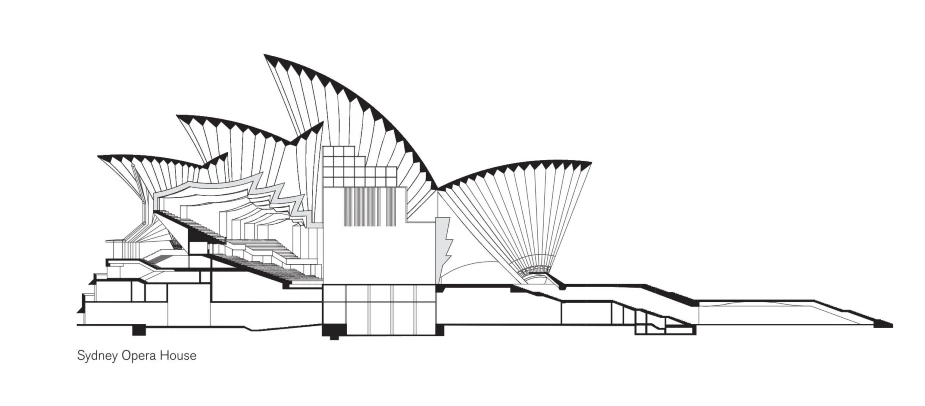
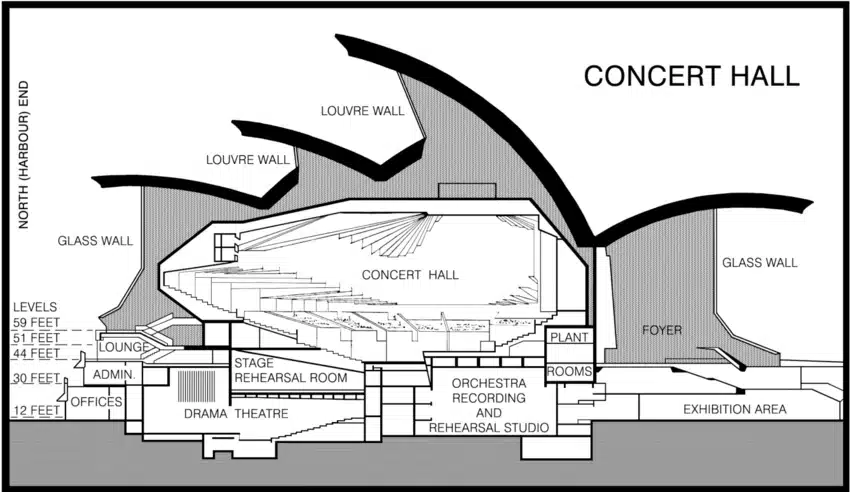
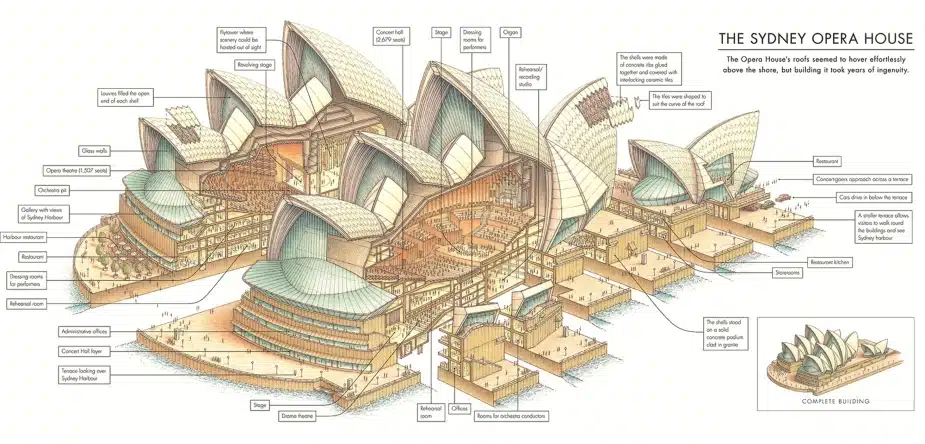
FAQs
1. What kind of architecture is Sydney Opera House?
Sydney Opera House is a remarkable expressionist architecture inspired by natural elements and featuring interlocking shells that form iconic performance venue roofs. Its unconventional and dramatic design, complete with white ceramic tiles, is a striking visual delight. Book the Sydney Opera House architecture tour and explore it by yourself.
2. What is the architectural significance of the Sydney Opera House?
The Sydney Opera House is an exemplary work of 20th-century architecture, distinguished by its unparalleled design, construction, engineering achievements, and technological innovation. Its reputation as a globally renowned architectural icon also contributes to its significance.
3. What inspired the architect of the Sydney Opera House?
Jorn Utzon found inspiration in Aztec architecture and monumental Mayan art. The concrete podium of the Sydney Opera House was based on temples he had seen in Mexico, and he later described his travels to Central America as One of the greatest architectural experiences in my life.
4. What was Sydney Opera House architecture plan?
The Sydney Opera House architecture plan involved interconnected sail-shaped shells supported by concrete piers, creating multiple performance spaces with exceptional acoustics. The design aimed to provide optimal viewing experiences and included outdoor spaces for large events. The result is an iconic architectural landmark blending artistic vision and engineering excellence.
5. What structural system was used to build the Sydney Opera House?
The Sydney Opera House is an outstanding example of Expressionist architecture, a modern and distinct style that emerged in Europe during the early twentieth century. The design is greatly influenced by Jorn Utzon’s travels and experiences, with inspiration taken from things like the shape of an orange and Mayan and Aztec architecture.
Featured Image: Architecturesideas.com



